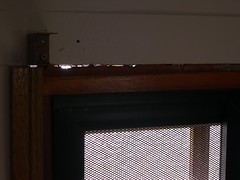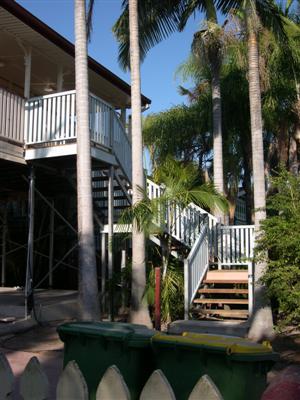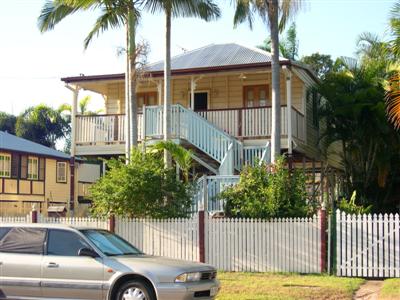We have been looking at what kind of internal staircase to build into our house. The new internal stairs will be put in where our current office is and the will need to be a curved staircase with a landing in the middle. The space that we have for the staircase is actually quite small, so the stairs will need to be narrow.
We were considering two types of of staircases; an enclosed staircase or an open staircase. There were pros and cons for both: Continue Reading →

 The concrete stumps used under many Queenslanders are quite large and very difficult to conceal. The ones that we had at our old house were about 300mm x 300mm square (unfortunately the image on the right is the best I can find tonight). These stumps are quite ugly and can be difficult to work around while enclosing under.
The concrete stumps used under many Queenslanders are quite large and very difficult to conceal. The ones that we had at our old house were about 300mm x 300mm square (unfortunately the image on the right is the best I can find tonight). These stumps are quite ugly and can be difficult to work around while enclosing under.  We finally got the front stairs up on the front of our Queenslander.
We finally got the front stairs up on the front of our Queenslander.