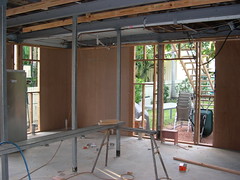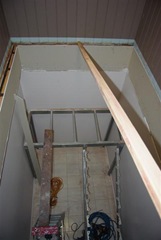 The first day of our stair installation saw the floor cut out of our old office area and the landing and lower stringers installed. They have also put the plasterboard over the gap between the ground floor and the first floor.
The first day of our stair installation saw the floor cut out of our old office area and the landing and lower stringers installed. They have also put the plasterboard over the gap between the ground floor and the first floor.
They were quite surprised at how well the walls all lined up. The only place really that they had some trouble was the back wall where the steam beam had been put up against the floor bearer. They have had to build out the plasterboard around that steam bearer to finish it off.
We managed to keep most of the mess out this time around with the taping that I did getting ready for the stairs to be installed. It made for an easier time when we got home from the day out, but we still had a bit to clean up.
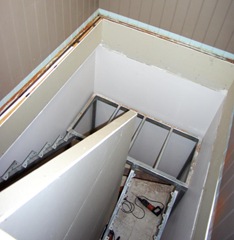 The second day of the stair installation saw the second run of stringers run up to the first floor. They have also built up the wall between the two sets of stairs.
The second day of the stair installation saw the second run of stringers run up to the first floor. They have also built up the wall between the two sets of stairs.
As you can see in the photo the wall is built from the floor below right up to the top floor. It separates the two sets of stairs and will act as the banister for the top run of the staircase. The individual banister will then be attached to the new wall on the lower run of stairs.
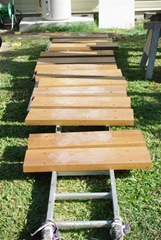 We have also had the hardwood stair treads delivered and cut today.
We have also had the hardwood stair treads delivered and cut today.
The timber used for the treads is Kwila. We will be finishing the treads so that they look similar to the timber louvers in the stairwell. It’s a soft natural satin finish, rather than the traditional high gloss polyurethane finish.
We will be using hardwood decking boards on the landing between the two sets of stirs, so it should come up looking really good by the end of next week.
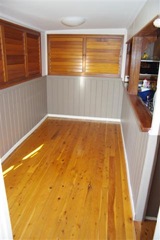
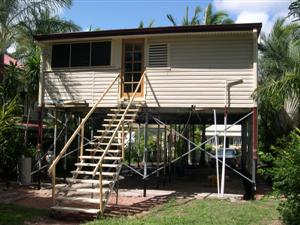 We noticed this sway quite a bit right after getting our house lifted. If our son ran around the house, or if I took a wide stance and rocked back and forth, we could get it going so the rocking was noticeable in a glass of water. The sway was the worst when we first moved in after the house was lifted, but slowly we got used to it. My wife, who was pregnant at the time, wasn’t too affected by it, which says a lot.
We noticed this sway quite a bit right after getting our house lifted. If our son ran around the house, or if I took a wide stance and rocked back and forth, we could get it going so the rocking was noticeable in a glass of water. The sway was the worst when we first moved in after the house was lifted, but slowly we got used to it. My wife, who was pregnant at the time, wasn’t too affected by it, which says a lot.