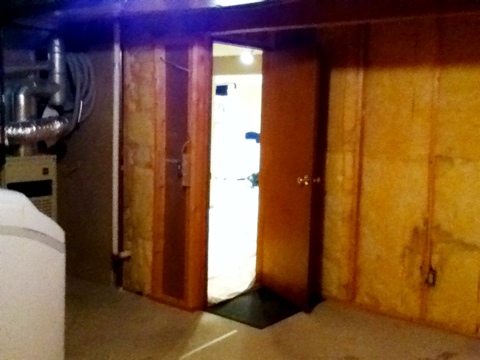To make way for the next member of the family we have finally started to get moving with the plan to convert the storage / furnace room to a new small office and storage / furnace room. After getting professional quotes of between $16,000 to $22,000 we are doing with the help of a friend and a few sub-contractors. This will drop the price to substantially less than what we were quoted.
We started by pulling down the old plywood and shelves that were up in the room. This will make it possible to install the new electrical, data cabling, soundproofing, insulation and drywall, as well as extra backing for the wall cabinets and shelves. The extra backing will mean we won’t need to use plugs to put heavier items on the wall, which is great.
To clear the way for the ceiling bulkhead we had to move some of the plumbing lines as well. The were originally just tacked to the bottom if the floor joists, but we have now run them through the joists so they won’t get in the way. We’ve also had to plan for continued access to the water shutoff valves, which we will do with access panels in the ceiling.
I’ll throw up some plans soon with how it’s going to look when we are done, but we are basically just cutting the room in half, with an access door from the office into the furnace room.

This may have been a very old article or write up, but it sure would’ve have been good to see the final product after you reworked the storage room. I’ve seen some lovely spare rooms and basements being turned into gorgeous storage rooms and recreation rooms and would really be keen to see what you did with yours!
Great photo-log and journal here. Can’t wait to see more pictures of when the storage cupboards and pain goes up!