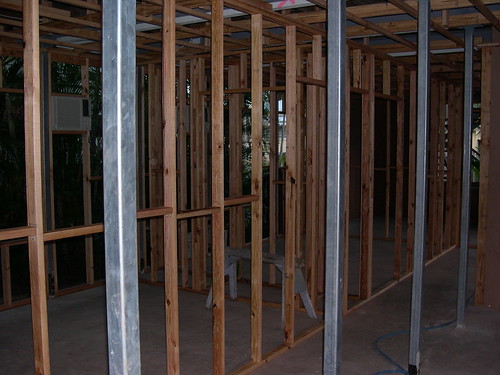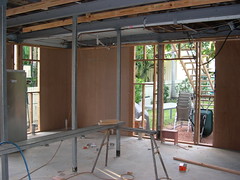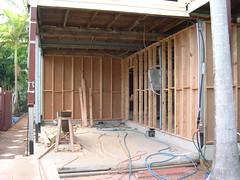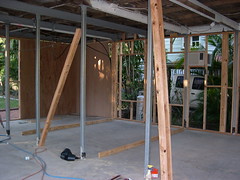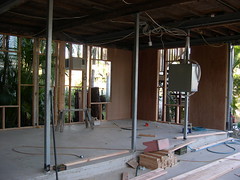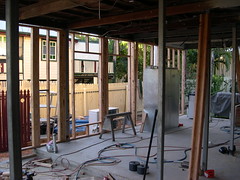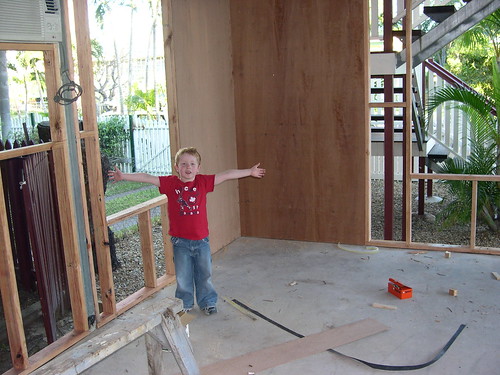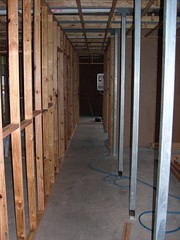 Again I came from work today to see some pretty good progress happening on the house.
Again I came from work today to see some pretty good progress happening on the house.
As you can see on the left the hallway framing is half completed and the kids bedrooms seem to be pretty much done, which you can see below.
Caleb again had fun walking through the frames figuring out which room was his, where the windows will be and where his wardrobe is.
In two of the smaller bedrooms (I have to stop calling them “kids” bedrooms, since we only have two kids and three small bedrooms, people might start getting ideas!) we have built in wardrobes. We had actually planned to have them in all three, but we will be getting a large non-built in robe for Jessica’s room upstairs soon, so we will be moving that one into the third small bedroom eventually.
We have also put a linen closet in the hallway, which I always appreciated having in my parent’s place. Well, more like I appreciate it now, not so much as a teenager.
