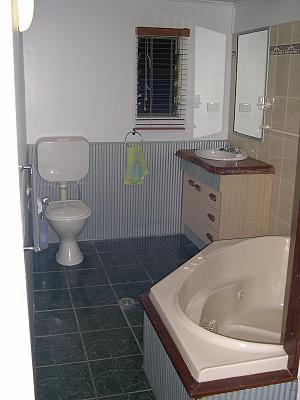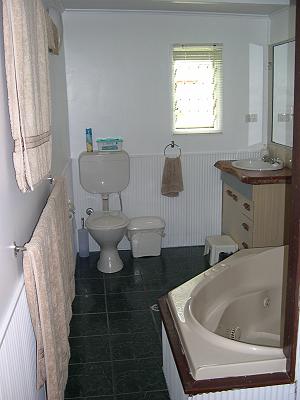In one of my previous posts, 4cm Too Small for a Bathroom, I wrote about how we had to get rid of our built in wardrobe in the master bedroom and put the family bathroom there instead because there was not enough room under the stairs for a bathroom, by 4cm.
Well this time we found out from the Townsville City Council that our house is 8cm too close to the boundary line than the current council regulations allow! This is a problem because we are wanting to put a deck on the back of the house that is in line with the current house…
It was a good experience for us to meet the neighbours on that side of us. The council informed us that we just needed to get their permission for the construction and then it shouldn’t be a problem. They gave us permission quite willingly, which was great, so now town planning is looking into it and they will hopefully give us a verdict soon. If everything comes up good then we should actually be able to move on ahead of schedule with the raise and restump of our house, which would be really good since Tamara (my wife) is now 30.5 weeks pregnant!
At the moment we are at stage 5 on our House Lifting and Restumping Schedule, except so far instead of the builder and architect having to get new things off to council, we are the ones doing it.
Some other good news is that the guy who will be raising and restumping our house will only need us out of the house for a week, instead of the three weeks that we thought we might have to be out for. (See previous article Out of the House for Three Weeks!!! to see when we were told that.)

