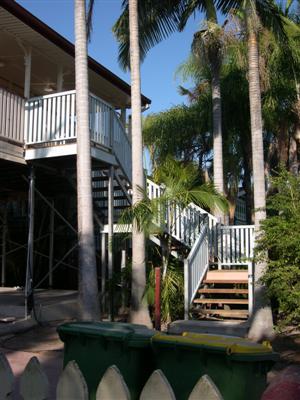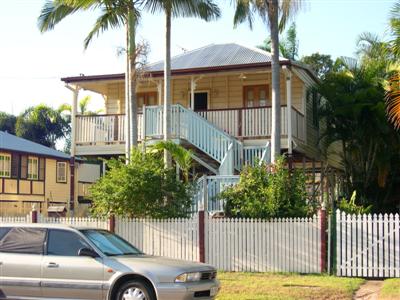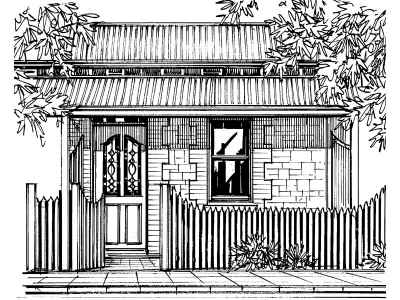While building a few new web-sites at work I finally got a bit tired of the old site design here at Renovate Australia.
So I changed it.
First I used Fantastico on my hosting plan to upgrade to WordPress 2.04. Then I downloaded and played around modifying the Cutline WordPress template. I added a few new WordPress plugins as well to Cutline.
And here we go…
Leave a comment below and let me know what you think of the new template…
 We finally got the front stairs up on the front of our Queenslander.
We finally got the front stairs up on the front of our Queenslander.
