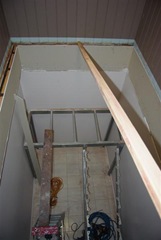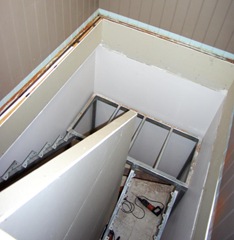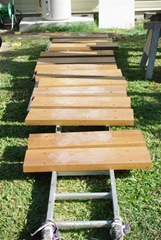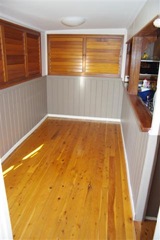If I didn’t know better I reckon that this would be a book written by wife …
 I’ve been following the simplemom blog for a few months now. It has been a great source of information and tips and I have been forwarding some of the articles to my wife.
I’ve been following the simplemom blog for a few months now. It has been a great source of information and tips and I have been forwarding some of the articles to my wife.
There have been quite a few good articles lately about keeping your house clutter free (which is something my wife strives for, and I struggle with). SimpleMom has put together an ebook with these good ideas for spring cleaning, plus more in it and is selling the book online for only $7.
The book consists of two different sections:
- An essay about "stuff" and our consumer culture
- A 10-part guide to spring cleaning, including
- room by room checklists
- inventory templates for printing
- Daily game plans
- Natural household cleaner recipes
- and more
It’s a 68-page book and complements some of the other free charts and checklist are are downloadable for free from Simple Mom.
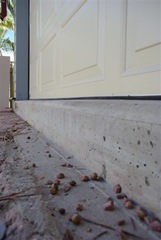 Up until now our garage has been virtually inaccessible because of the original old driveway. The original driveway is about 20cm (8 inches) below the garage entrance, which is rather difficult to navigate.
Up until now our garage has been virtually inaccessible because of the original old driveway. The original driveway is about 20cm (8 inches) below the garage entrance, which is rather difficult to navigate.