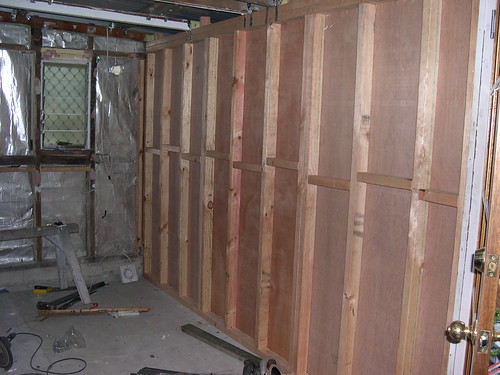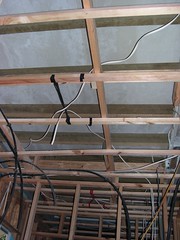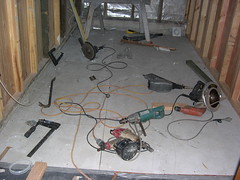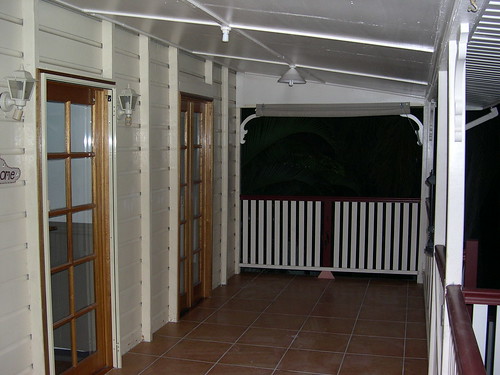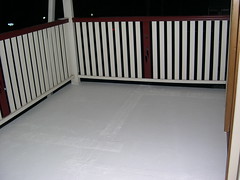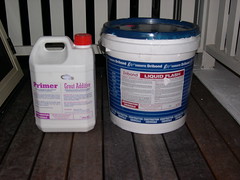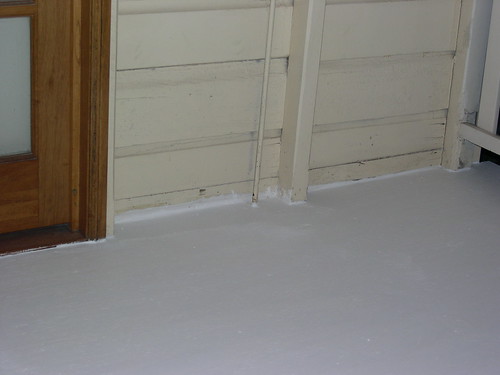 Yesterday they managed completely remove the exterior load bearing bathroom wall and build a new one, all in one day.
Yesterday they managed completely remove the exterior load bearing bathroom wall and build a new one, all in one day.
The old external load bearing wall in the bathroom had been cut in half in places and was sitting on the crumbling old concrete floor. It really had to be replaced since it was expected to hold up the roof in that back half of the house.
 They have not yet cladded the exterior of the load bearing bathroom wall, but the sisalation has been installed, as well as some ply to give it a bit extra rigidity.
They have not yet cladded the exterior of the load bearing bathroom wall, but the sisalation has been installed, as well as some ply to give it a bit extra rigidity.
The new wall looks a heck of a lot cleaner and stronger than the old one did. All of the wall studs go right from the top to the bottom of the load bearing wall, without being cut in half like the old wall was.
Technorati Tags: framing, load bearing, walls, bathroom
