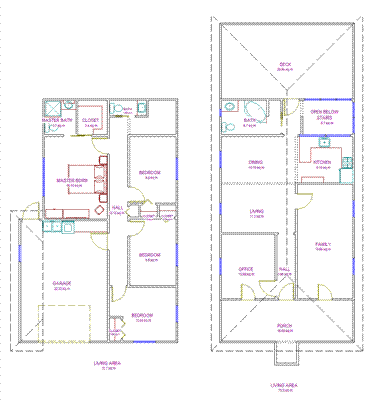We are paying a company to sand the floors in our house. They are pine floors that were a bit scuffed up, so we are just getting a light sand with a “satin” polish put on it. We have been having a few problems actually getting this done though, which is a bit frustrating for us and the company that is doing it.
From what they have told us there are a few different reasons for this:
- Different manufactures of the polish actual control their product at the molecular level to bond best with their own product, which sometimes means that it won’t bond or work properly with a different product.
- The consistency of the polish varies from pot to pot, so it’s sometimes difficult to just do touch ups of a job from a different can of polish.
- The finish of the product varies depending on the temperature and the humidity of the day.
Right now they are on their fourth try to get the polish right. The first two times there were little areas that needed touching up, but touching it up didn’t work. Then they cut back half the floor again and did that whole half again. The new half ended up with a very different finish though, so now they are cutting back the other half and repolishing that.
Part of the problem they said is that the weather here in Townsville when they did the very first coat was not too hot and raining, where as with the other coat it was very hot and humid.
Well, we’ll see how it comes up after this coat goes on…

