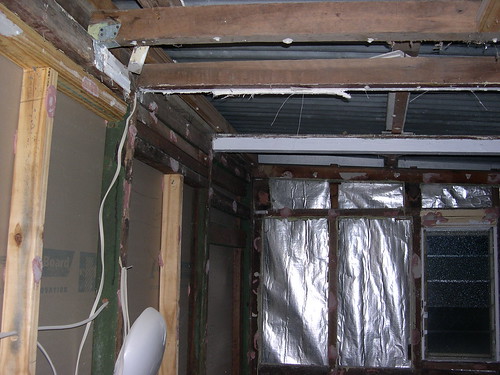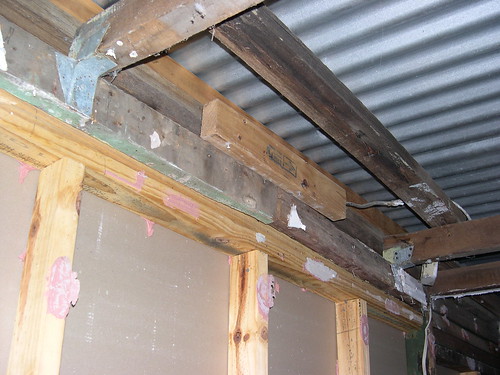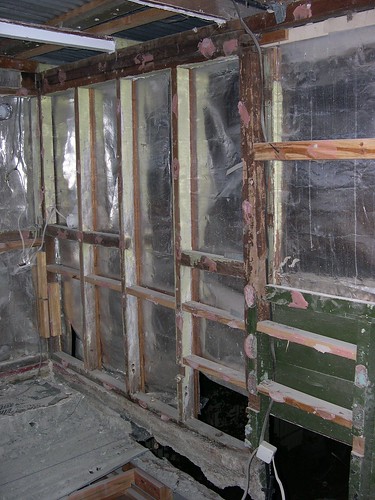Since I wrote about some of the problems that the Free Insulation Scheme that the Australia Government has been having they have cancelled the plan and are now footing the tax payers with a $50 million clean up bill.
According to an article in the Australian the scheme has been linked to 105 house fires and four deaths. There were apparently 1.1 million homes insulated under the scheme, and as many as 240,000 roofs are feared to have safety or quality problems.
There are about 50,000 homes that have had foil insulation installed. Improperly installed foil insulation has been linked to all four deaths, and most of the house fires from what I have read. The homes that have had the foil insulation installed have the option of having the insulation removed, or getting an electrical safety switch installed.
Despite stuffing the first insulation scheme up the government is now looking at trying to run another scheme. Home owners who have to get their insulation removed because it wasn’t right the first time, and people who didn’t take advantage of the first failed scheme, will be able to apply for the new scheme in June.
Sources:



