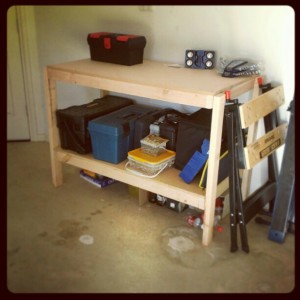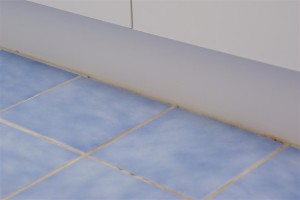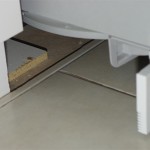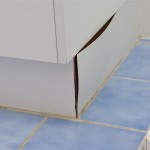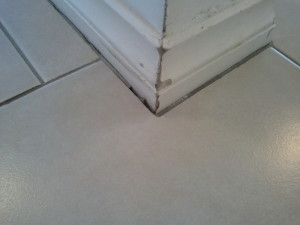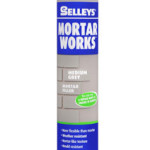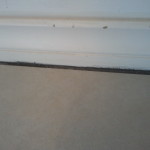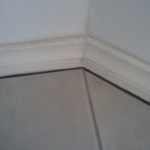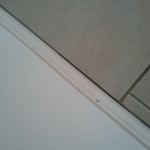Since moving back to Australia I have noticed a huge trend of homes installing home solar power systems. As it turns out 10% of homes actually have solar power systems installed, and they are producing about 1% of the nation’s power.
At the end of 2012 the rebate from the Australian government dropped by half of what it was. The funny thing is though that the price of systems has not changed significantly based on the flyers that I had from December 2012 and one from March 2013.
One benefit of having solar power is the electricity feed in tariff. Here in South Australia there are two feed in tariffs that you can receive; one from the government and one from your energy retailer. The one from the government though is set to be eliminated if your system is installed after September 30, 2013:
Solar customers who received approval from SA Power Networks for an upgrade prior to 1 October 2011 will be permitted to carry out and complete that upgrade before 1 October 2013 to remain in the feed-in scheme, however, they will only be entitled to receive 16c/kWh for future electricity fed into the grid for the whole of their system until 2016 …
So with that in mind, should I install a home solar power system before September 2013? I would LOVE some advice as it is a large investment, but it could have some real benefits down the track …


