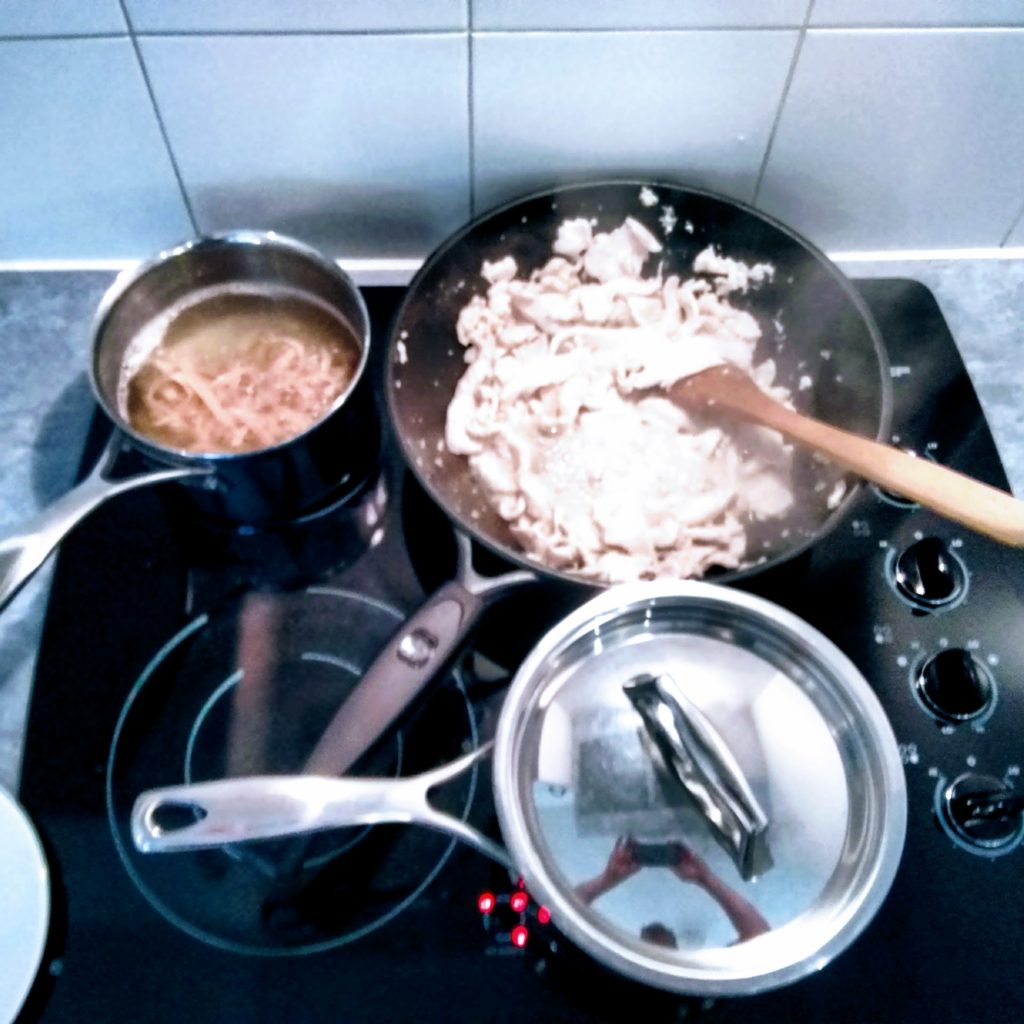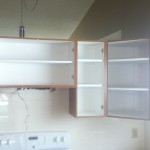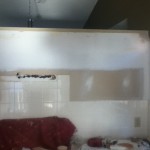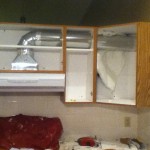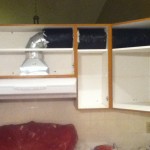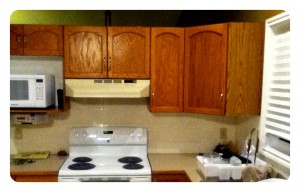Since my daughter was diagnosed with Ceoliac Disease we have been learning about cooking gluten free. You see, Ceoliac Disease is actually an autoimmune disease where the body starts to attack itself if she eats even a tiny crumb of gluten.
Gluten is found in many every day foods, and avoiding it not only involves not eating the foods, but also preventing the food, or crumbs / pieces / contamination from those foods, from coming in contact with any of my daughters food. This actually proves to be quite challenging at times.
We have learned over time what meals and ingredients work well for our family, how to prepare food in a way to avoid the foods touching, and how to serve in the correct manner / order to prevent utensils, bowls, crockery, etc from coming in contact with each other.
There is one area however that I continue to struggle to achieve 100% certainty of no cross contamination, and that is using our cook top …
Our cook top you see is a standard 60cm wide, four burner budget stove top. Unfortunately the stove knobs take up about 12cm of the stove top, leaving less than 50 cm for me to cook on. If I am cooking a 100% gluten free meal that’s not a problem, but if I am also cooking any gluten containing food on the stove top, it’s hard, if not impossible, to prevent the pots and pans from touching. Whenever the pots and pans, or cooking utensils touch, it greatly increases the possibility for food cross-contamination to occur.
The obvious solution would be to just not cook gluten containing foods, but our eldest son has recently been diagnosed with Type 1 Diabetes, also an auto-immune disease, and the best way to manage it is with a special diet. His diet unfortunately does not always align well with our daughter’s gluten free diet.
Our next option would be to upgrade the stove top to a larger cook top. Unfortunately this is not possible as, although you can’t see it in the photo, there is not enough room to the left or right of the stove top unless we either remove overhead cupboards, or take away the wall oven.
ARGH!!!
Remodelling the entire kitchen to meet our kid’s medical needs seems rather excessive, but we are feeling rather frustrated at the moment…
