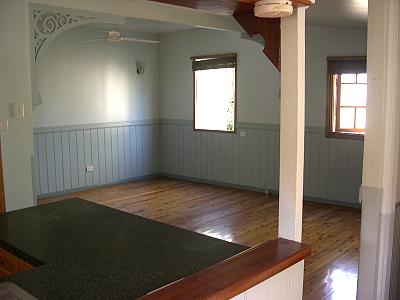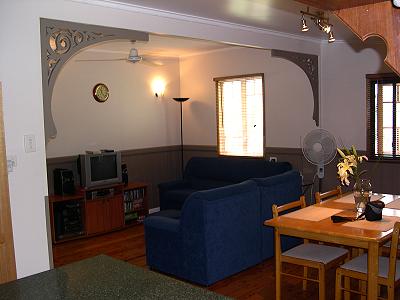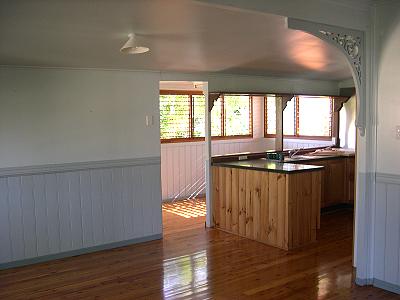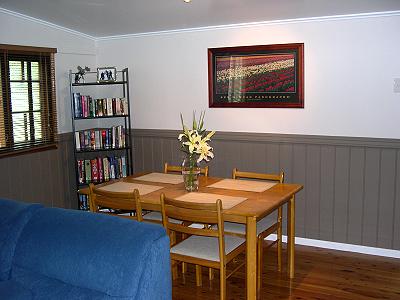With the help of the contractor doing the house lifting we have now submitted our preliminary plans to the Townsville City Council for the raise, restump and building in of our house.
Our plans actually have to go through Town Planning despite us pulling our garage under the original roof line, as I wrote about in “New Floorplan for the House“. It seems that the house is less then the regulation 6 metres from the front boundary and even though we are not changing the location of the house Town planning still needs to see and aprove the plans. Bit of a pain but the house lifting contractor thinks that we should be able to have it through some time this week, which would be great.
We are still waiting on the engineering plans to get to us, but City Council doesn’t need that until Town Planning has approved it anyways…
Let’s just wait and see what happens this week.



